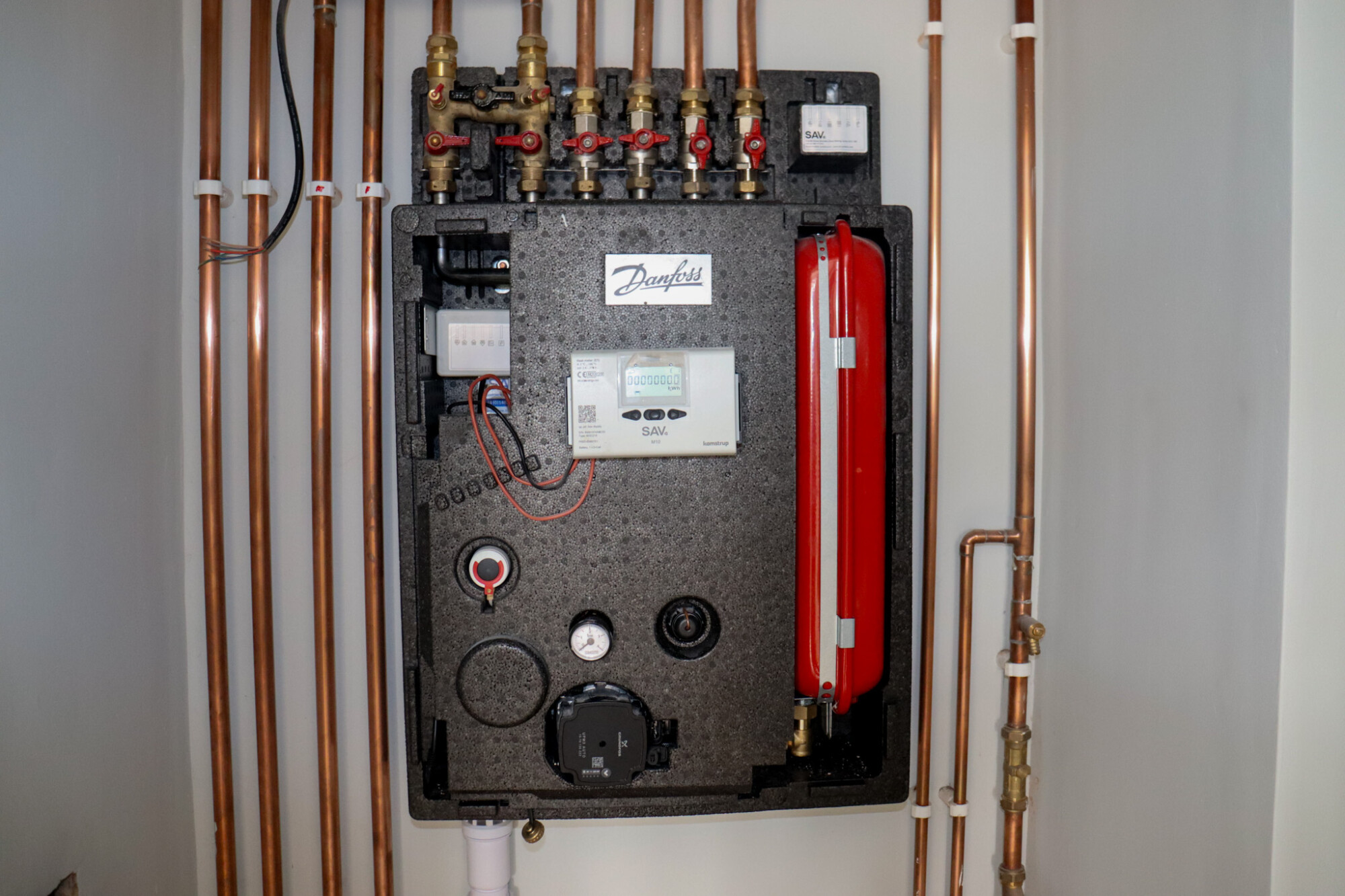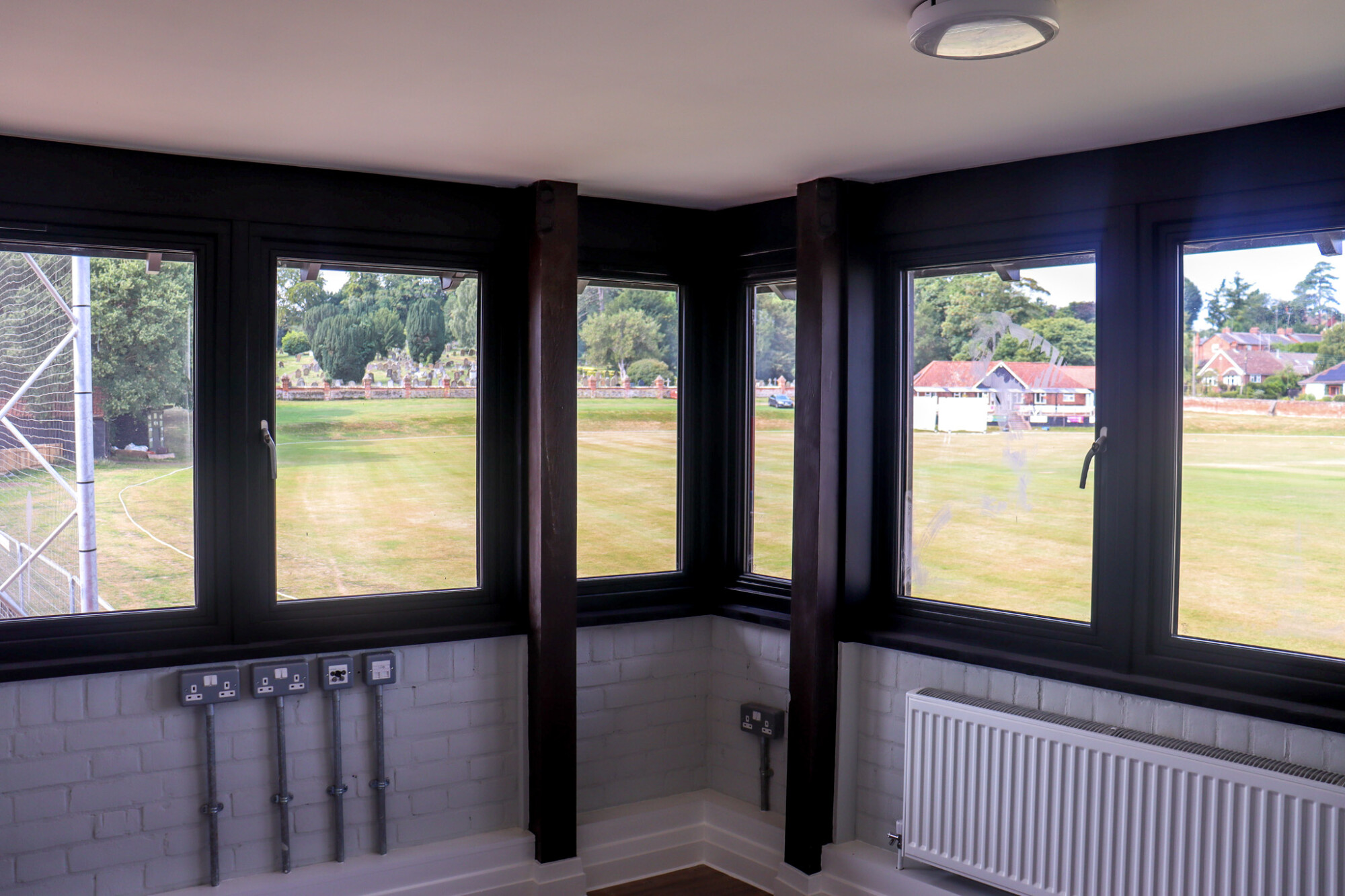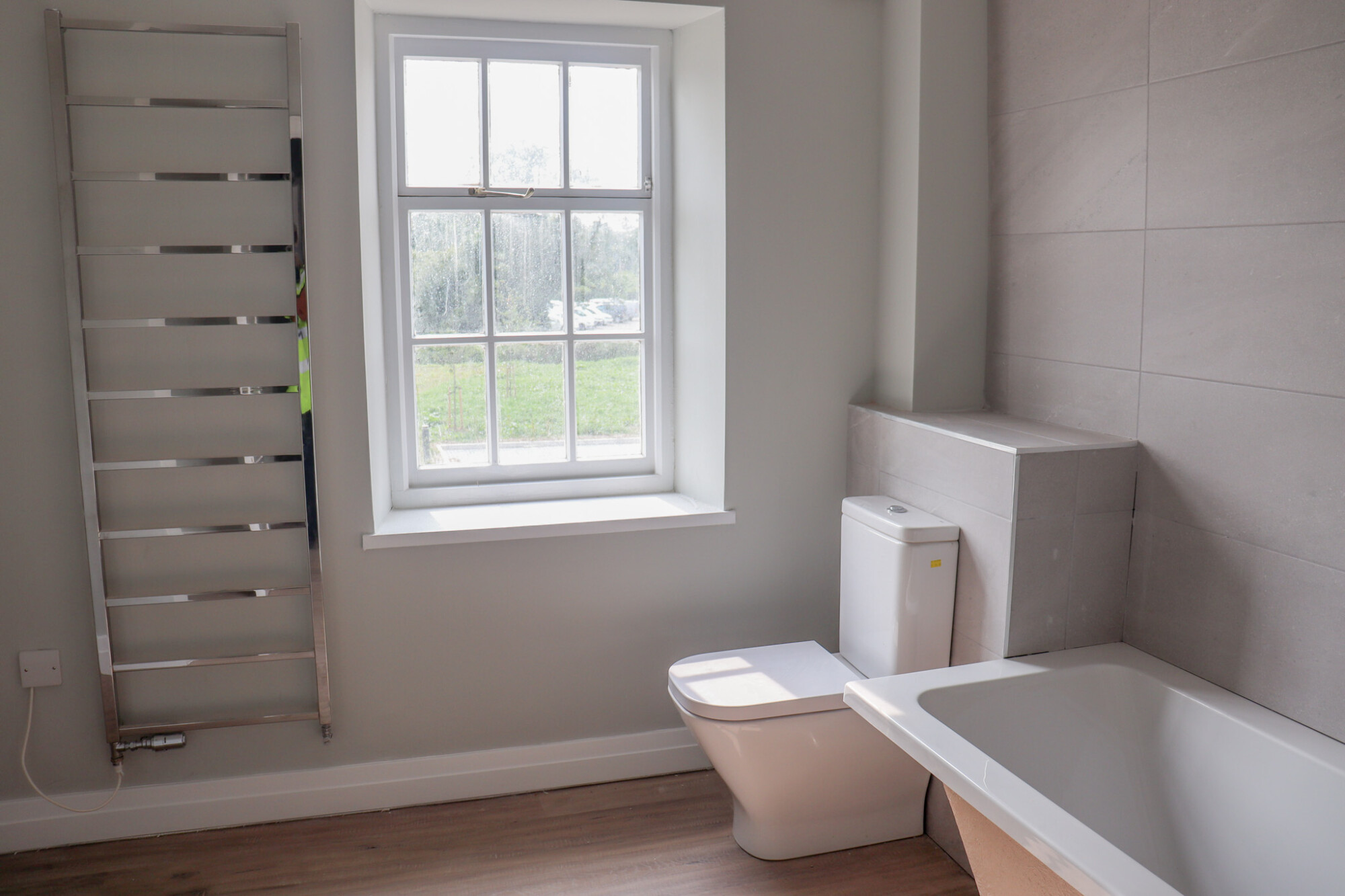Your all-in-one solution
Your trusted partner for HVAC design, installation, maintenance, and repair.
Committed to sustainability
Sustainability is at the heart of everything we do.
24/7/365 contracted call outs
Rapid response whenever you need us most.
Honesty and integrity
Building trust through transparent practices.
Client
Gipping Construction
Duration
18 Months
Value
£850,000
Babergh Council Offices Refurbishment
Project Overview
This project involves the comprehensive installation of mechanical and public health services across six buildings. The scope of work includes heating systems, hot and cold water services, above-ground drainage, and sanitary ware installation. The project will also involve the replacement of existing gas pipework and the installation of a new central plant room.
Key Deliverables
Buildings 1-6 Include:
- Installation of heat interface units, LTHW radiators, heating manifolds, pipework, valves, fittings, and thermal insulation.
- Installation of electric panel radiators.
- Installation of hot and cold water pipework, valves, fittings, and thermal insulation.
- Installation of a combined tank and booster pump unit.
- Installation of above-ground drainage.
- Strip out of existing mechanical and public health services.
- Installation of sanitary ware.
Central Plant Room Compromised of:
- Strip out of existing equipment.
- Installation of gas-fired boilers, primary and secondary pumps, pipework, valves, fittings, thermal insulation, pressurization units, expansion vessels, a buffer tank, a packaged CAT 5 booster set, an air/dirt separator, a chemical dosing pot, a boiler flue system, gas pipework, a gas solenoid valve, a fire alarm interface, and a control panel.
- Disconnection of existing mains gas connection.
- Design and installation of control panel and control wiring.
Site-Wide Works included:
- Removal of gas pipework between the existing plant room and Building 3.
- Installation of LTHW flow and return pipework, insulation, and control cable between the plant room and all buildings.
Project Summary
This project entailed a significant overhaul of the mechanical and plumbing systems across multiple buildings, including refurbished and newly built units. The key deliverables included the installation of new heating systems, water supply, drainage, and sanitary ware, as well as the upgrade of the central plant room. The project will improve the overall efficiency, comfort, and sustainability of the buildings.


